In the street I was born there are two monuments by Gaudì (The Portal Miralles and the Güell Pavillions). Although as a kid I could not grasp much about Gaudì´s significance and trascendence, I sure could tell the difference between his works and the standard contemporany buildings around them.
Often as kids, when the weather was good, my parents drove my little brother and I to Sitges for lunch. The drive was through a scenic zigzagging road along the coastline. By the side of the road, inside Garraf Massif natural park, lies the Celler Güell a building designed by Gaudì for his patron. The building stands majestically in the middle of nowhere as if it was build in there by accident. In fact you can only caught a glimpse of it as you pass from the road; it is not possible to stop by the road to stare at it because it is a mointanous terrain. During the drive I always became concentrated not to miss the building; it was like a dream to see the roof emerging from the landscape. Nobody told me the building was Gaudì`s but I knew it, it was impossible to mistake.
Back in its time Gaudì was equally revered and mocked. Although many people gathered at his funeral, only three days before, when he was crashed by a tramway, he was mistaken for a homeless. Still as of today Gaudì´s personality and work remain controversial. Some of his followers want to make him a Saint, some others, purist hardliner architects, want to leave the Sagrada Família unfinished, as if it was some kind of archaeologic site amidst the city, to preserve the essence of its work. Of course many other people just ignore or dislike Gaudì´s work.

It is impossible to dissociate Gaudì´s work from his life. Although the architect never wrote his biography, many of the most significant episodes of his life are well known, but most importantly the driving force behind his works is accessible to us thanks to his pupils who put on paper Gaudì´s philosophy after he passed away to preserve his legacy.
Gaudì was born the son of a boilermaker, in a loving family in Riudoms, Tarragona, in 1852. The newborn was rushed to the priest for baptism to save his soul in fear that the baby would not survive his birth, Gaudì survived but was frequently ill. Despite his weak health Gaudì enjoyed a happy childhood that shaped the man he was to come.
In his teens he went on excursion with his closest friends Eduard Todà i Güell and Josep Ribera i Sans, to visit the, by then, ruins of Poblet Monastery and Tarraco. Those monumental sites were the explicit metaphor of a cultural splendor left in decay. The friends devised together an utopic plan to bring life back to Poblet. The monastery was to house a comunity of artists that will serve to attract tourism, almost a 100 years in advance, to fund its rehabilitation. Those excursions left an everlasting memory on Gaudì and encouraged his passion towards architecture, on the other hand Todà was to become a renamed archeologist and diplomat, Sans became a prominent doctor and head of a hospital.
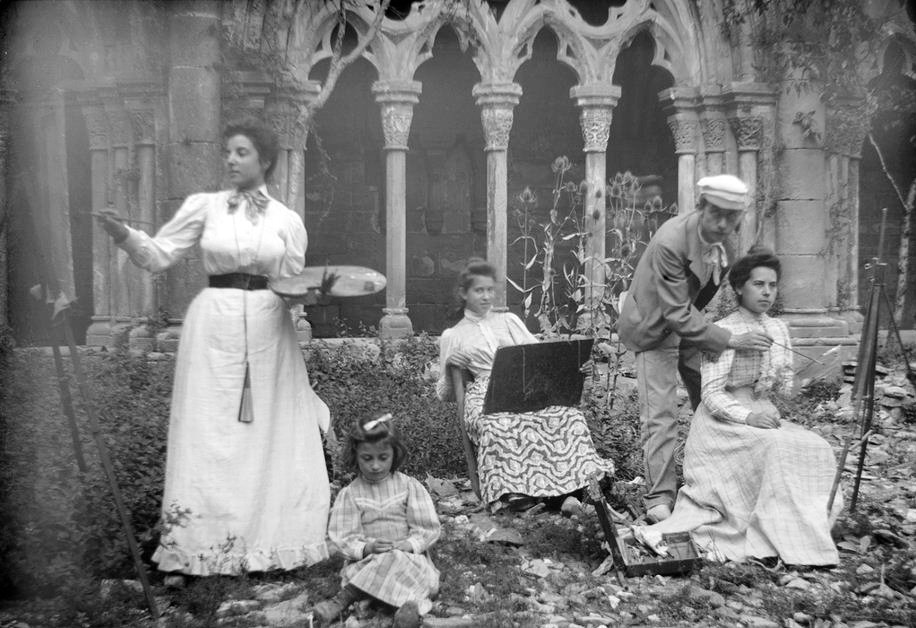
In 1869, aged 17, Antoni Gaudì moved to Barcelona to study architecture. He joined his brother, named after his father Francesc, who was already in there studying medicine. To fund the studies of his two sons Gaudì´s father sold his business and the family house and then relocated to Barcelona; the whole family lived together in there.
Gaudì had to work while studying to help his family. He worked as an assistant of his teachers who had mixed opinions regarding him. Gaudì was never a model student, in fact he became an architect with the lowest possible score. It is known that Elies Rogent the head of Barcelona´s Architecture School, said when handing Gaudì´s degree; «we have given the title either to a fool or a genius, time will tell».

Gaudì was lucky to get his first commissions soon after receiving his title. Those were major ones and represented a golden opportunity to build a name and a reputation.
Barcelona´s City Council asked Gaudì to design a modern lamppost for the Plaça Reial, which by then was a fancy square; nowadays it is not so quite. The young architect spent plenty of energies in the project. He draw many designs to get the most beautiful possible forged streetlight within a budget for a small serie of two different models.
Although the resulting lampposts received good critics, the project left a bittersweet taste in Gaudì who was left unpaid for most of his work. By that time in 1878, Gaudì´s mother Antònia and his elder brother Francesc, just after finishing his studies, have died. The novel architect had become the leading figure of his family and worked to provide for them. In 1879, Gaudì´s sister Rosa died and he took care of her daughter Roseta. During his whole life the architect lived together with Roseta and his father Francesc.
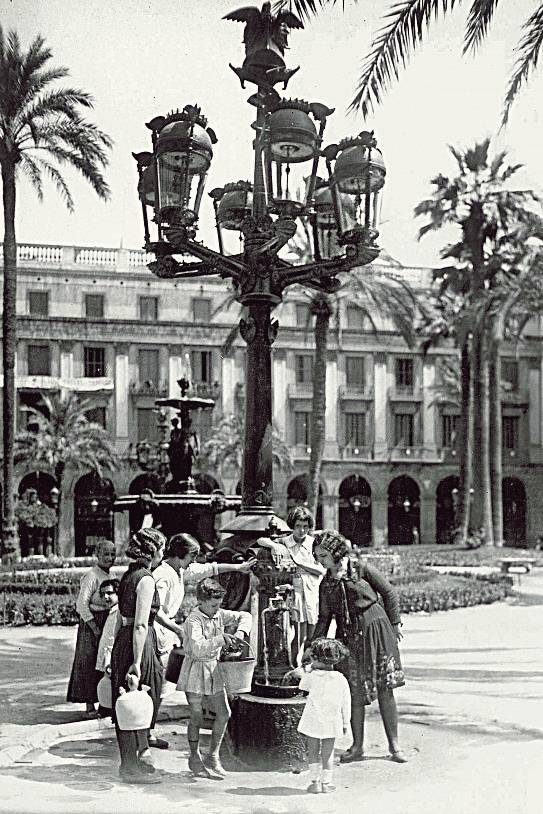
Gaudì´s first commissioned building came from a childhood friend, Salvador Pagès Inglada who was a textile industrialist follower of the ideals of socialist utopism. Inglada was the manager of one of the first cooperatives in Spain; with the aim to emancipate the workers from submission to their employers and to provide them security and dignity.
Gaudì was given the task to design the industrial complex, the workers housing and social amenities for the cooperative. Of the original project only three buildings were built, the manager and the clerk homes, which went down long ago, and the cotton bleaching facility, which is miraculously still in place. For the cotton bleaching facility Gaudì used for the first time parabolic arcs, which became a hallmark of Gaudì´s style, those allowed to design a big surface free from achitectural barriers; much like a modern hangar. Albeit the building was quite unusual for its time, the arcs, made out of wood beams bolted together, were inspired from Philibert de L´Orme a french Renaissance architect.
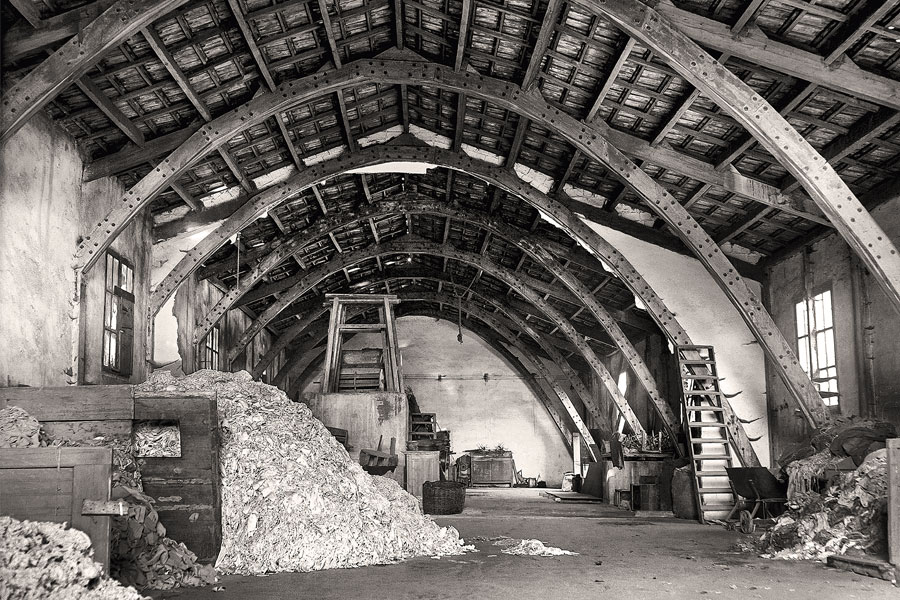
During the time Gaudì worked in Mataro´s Cooperative project he met the Moreu. family. The Moreus owned a house that was decorated with splendor; the walls were covered with murals and there was plenty of crafted furnitures. Josepa, «Pepeta«, the eldest daughter, who was a teacher in the cooperative, played the piano and the whole family sang together. Gaudì became a regular for sunday lunch, he came by train from Barcelona with his niece Roseta, and fell secretly in love with Pepeta but was too shy to confess his feelings or approach her.
Josepa Moreu was a woman of character and magnetism. She got married, when she was only 18, with a former soldier that used Pepeta´s dowry to buy a merchant ship. Her husband left her as soon as he learned that she was pregnant, she was left pennyless in Oran, Argelia. Pepeta worked in a piano bar to survive, evil tongues say that she became a prostitute. At the end, she managed to come back to Mataró with the new born although the boy died at three of diphteria.
When Gaudì met Pepeta she was waiting to get her divorce papers from her first husband, she married three times. The divorce paperwork took eight years, Gaudì awaited, four years, and asked her to marry him through his friend Salvador. Pepeta refused him, she was already engaged with another man. Gaudì never set foot again in the Moreu´s house.
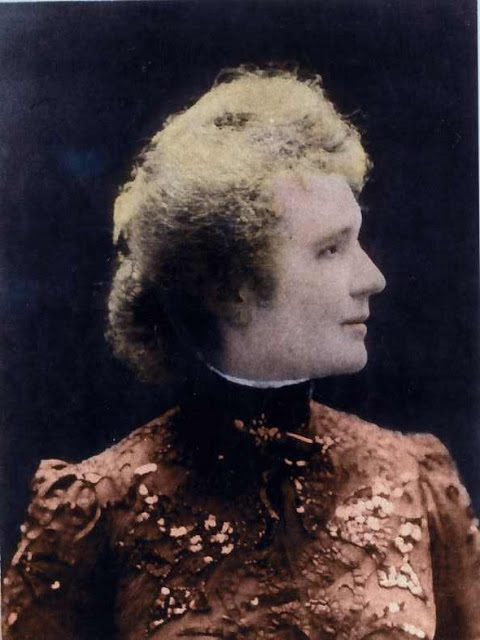
After the Cooperative project Gaudì kept busy in minor works. One of those was a display, for Raimundo Comella a local glove maker, for the Paris 1878 Universal Exhibition. Eusebi Güell, the rich Catalan industrialist, saw the display in Paris and became convinced of the young architect talent. Güell, who already knew Gaudì from the time he worked on the City Council lamppost, entrusted him to design a hunting lodge.
Eusebi Güell became Gaudì`s Medici (Güell Palace, Park Güell, Güell Pavilions…) and introduced him to the ranks of Catalan high society, paving the way for the future architect success.
Despite Güell being Gaudì`s patron, they both admired each other and became lifelong friends. Gaudì was probably ignorant of Eusebi Güell obscure fortune origins. Eusebi inherited a fortune, which he expanded greatly, from his father Joan who made part of his wealth as a slave trader. Gaudì considered Güell a true noble man of catholic faith who cared for his subordinates.

In 1883 Gaudì was comissioned to build the Casa Vicens, a summer house with a garden in the outskirts of Barcelona. Although the house is still in place it is now surounded by modern buildings. Despite having lost much of its original garden, including the dome and the fountain, the house has not lost its optimistic splendor.
The Casa Viçens marks the begining of Gaudì´s so called Oriental period, which consists in an eclectic mixture of Persian, Indian, Japanese, Byzantine, Islamic and Hispano-Arabic styles. During that period Gaudì started to give free hand for his predilection for colour and ornament.
It is known that Gaudì developped a taste for Oriental art during the years he spend studying. The young architect enjoyed to spend many hours consulting the photographic archive of the library of Barcelona School of Architecture which had an extensive collection of exotic art and architecture.

Soon after starting the project of the Casa Viçens Gaudì was commissioned to build another summer house; el Capricho in Comillas, Cantabria. Gaudì was so busy that he asked a colleague to supervise the build in place. Despite the workload Gaudì was able to build the Casa Viçens and el Capricho on schedule, bringing to each work a unique character away from any aesthetic formula.
The talent of the architect did not went unnoticed but it was by accident that he became responsible for the build of the Sagrada Familia. Josep Maria Bocabella was a a bookseller and librarian of great Catholic convictions who decided to sponsor the build of a church in the Eixample; the neighborhood that was created for the expansion of Barcelona beyond the walls of the old city.
Francisco de Paula de Villar was picked as the architect of the future temple but after a series of disagreements he resigned. To carry on with the build, which was already started, the name of Gaudì was suggested and a meeting was arranged between Bocabella and the young architect. Bocabella was at first disapointed with Gaudì who by then dressed as a dandy and was not a devout catholic, a condition Bocabella considered to be indispensable for the task. However hesitant, Bocabella granted Gaudì an opportunity, touched by the architect´s passion for the project and convinced that it was the hand of God who brought him.
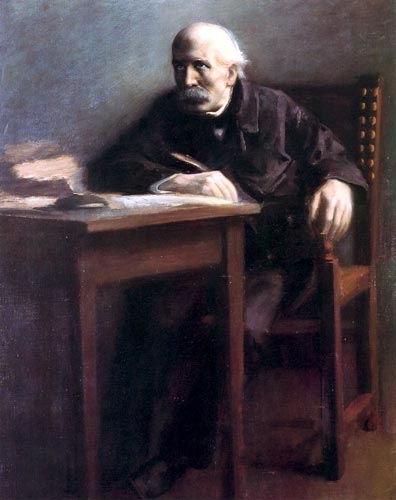
Once Gaudì was named the chief architect of the Sagrada Familia, his main goal became that of adapting the building to the practice of worship ensuring the highest level of artistic quality as a tribute to God. As such over the following years, Gaudì inmersed himself in religious liturgy and Gothic Architecture; thus starting his Neo-Gothic period. The master combined his work in the Sagrada Família with other projects that served him to test ideas that could be used in the Temple.
Given that the Sagrada Família was already started when Gaudì became its chief architect, he had to adapt to the foundations and the resulting platform set by his predecessor. Gaudì finished the crypt designed by Francesc de Paula respecting his original design.
In 1884 Güell commissioned Gaudì to build a fence, the caretaker house and the stables (today known as the Güell Pavillions) for his (30,000m2) estate in Les Corts. It is known that Gaudì also performed some reforms on the main building of the estate but those were lost when the building was transformed into a palace, given as present from Güell to the King Alfonso XIII in 1919. The King´s palace is still standing but it is eclipsated in terms of artistic value by the Güell Pavillions. It is impossible not to fall in love with the Dragon Gate; which was originally painted and when the door was open the Dragon lifted one of its feet as if warning trespassers.

In 1886 Güell asked Gaudì to design a new house for him near the house of his father; which was located by the Ramblas. This implied that the Palace was to be built in a small piece of land (18x22m). To achieve this Gaudì was forced to adopt clever solutions and build a vertical palace; the salon is almost as high as the building itself.
There is no routine element to be found in the Palau Güell, everything was built for excellence. Despite that the facade of the building, which is of Venetian inspiration perhaps to please Güell´s wife who was of Italian origin, reflects severity and nobility.
It is worth to note that most architects tend to neglect both the rooftop and the basement as functional and ordinary elements. In the case of the Palau Güell both spaces become a prove of the master talent and inventiveness. The basement was used as stables and was accessible through a circular ramp with beautiful mushroom shaped columns. The rooftop which is not visible from the ground becomes the most colorful part of the building in where the chimneys are ransformed into unexpected scultptures.
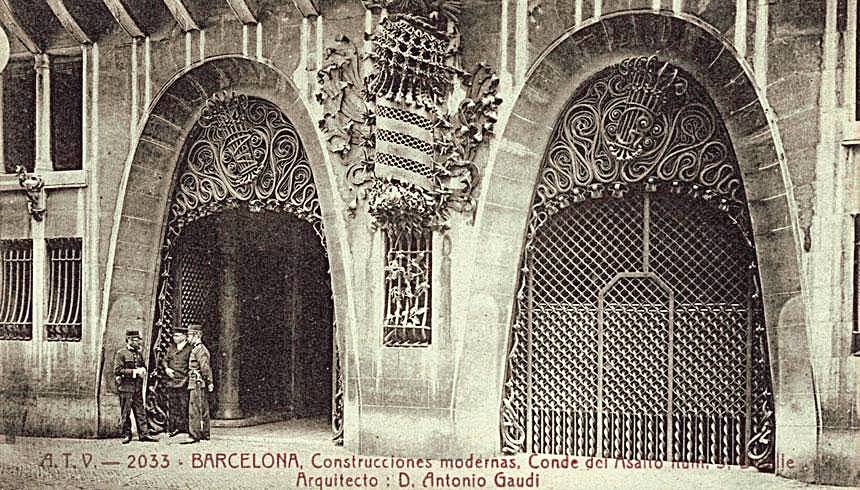
Bishop Grau, head of the Astorga diocese, asked Gaudì in 1887 to build a new Episcopal Palace to replace the old one that was lost in a fire. Gaudì was so busy that he was unable to travel to Astorga to explore the terrain. He asked Grau to send him photos of the local monuments so that he could start to design the palace in harmony with the location.
Gaudì and Grau already knew each other from Tarragona. During his visits to Astorga the architect and the bishop spent many time discussing catholic liturgy; Grau recomended to Gaudì to read Dom Guéranger which became a reference author for the architect. Despite his looks, the bishop was obese, Grau was an energetic and exemplary man, he sold his properties to fund charity works, that exerted a great influence on Gaudì. The bishop trusted Gaudì blindly but the building board were frequently opposed to the innovations of the architect.
The lack of support from the board, Gaudì worked unpaid for years, made the building process much more complex for the architect who already faced many technical challenges. The unusual convex portico arcs went down twice before being accomplished. Half of town was present when this happened expecting to see another failure, Gaudì was directing the works from a mounting platform, lifting his hands like an orchestra director. At the end the master embraced the workman who did the work when the last stone was put in place.
Grau bishop died as a result from the injuries of an accident in 1893. Gaudì resigned after the bishop passed, conscious that without Grau it will be impossible to finish the building without performing major modifications to the taste of the board. The building was left unfinished without a roof for twenty years. In 1904 Gaudì was approached to finish the building but he refused. The termination of the work was carried without following the original plans.

In 1888 Gaudì was commissioned by Reverend d´Ossò, later canonized, to build the School and Convent of Saint Teresa. Despite being in Barcelona this is one of the less known buildings of the architect, because it is used as school and can only be visited by previous apointment.
Gaudì had to deal with a reduced budget with minimal ornamentation to respect the austerity of the religious order. To achieve this, the architect used modest construction materials but this not avoided Reverend Ossò complaints regarding the numerous bills, to which the architect replied sharp; «To each his own, I build houses you say mass and preach sermons.» Gaudì resigned after finishing the Convent and school building without completing the overall plan over disagreements with the projected church design. Some years later Gaudì was asked to continue his work but he refused and suggested to hire another architect.

Gaudì took another project outside Catalonia in 1891, it was the so called Casa Botines in León. Although the project was accomplished in due time and without exceeding the budget, unexpected problems occured. The rumour was spread, by local technicians, that the building was about to fall at any time. The situation prompted Gaudì to take any opposing technical opinion written and signed so that it could be exhibited in the vestibule once the building was completed, this silenced the rumours.
By 1891 the crypt of the Sagrada Família was completed. While directing the works of the crypt Gaudì was imagining the architecture of the future Temple. He realised that the Temple would not be finished in one generation. As such he convinced the Temple board that it was more convenient to work vertically, on a facade of the Temple that can be accomplished and serve as inspiration for the future generations, rather horizontally, trying to build the whole Temple at once.
In overall, it was set that the Sagrada Família was to have three facades; that of the Nativity on the east, where the sun rises, that of Passion on the west, where the sun sets, and that of Glory to the south. Work was about to be started on the Nativity facade foundations when a large sum was donated for the building fund. The project of the Sagrada Familia was boosted by providence. The Nativity facade that was to be of solemn monumentality was expanded into one much larger of unforeseen splendour.

In 1894 Gaudì went through a personal crisis. The once dandy, who smoke cigars, took riding lessons, enjoyed to go to the Opera or to have nice meals in fancy restaurants, had been transformed into a believer. The architect quest for perfection in his work was translated also in a quest for perfection in his everyday life. Gaudì undertook an extreme lent fasting. Alarmed by his health his close circle asked the help of Bishop Torras i Bages who was able to convince the architect to eat again.
Gaudì´s spiritual awakening marks a turning point in his work. His quest for truth and perfection was to result in a new architecture language and the begining of his naturalistic period.
The master was committed to get rid of Gothic parasite superstructures (flying buttress) in the Sagrada Familia. To achieve this he decided to emphasize the static loads in a beatiful and expressive way. He wished to bring unity to al structural elements without making a distinction between lifting or lifted parts; roof and walls were to be the same whenever possible to achieve a perfect structural synthesis. This building philosophy becomes clear in the beautiful Güell Cellars built in 1895, Chalet Catllar, Pedrera, Hotel Attraction or in the parabolloid towers for the Franciscan Missions in Tangiers project of 1893 that were later used in the Temple.

In 1898 Gaudì was given the task to build the Casa Calvet, his first residencial building. Casa Calvet is considered the most traditional and conservative, the less Gaudinist, of all of Gaudì´s designs. Despite this the sober facade, perhaps intended to please the owners hewirs of a reputed Catalan industrialist, hides a colourful interior and the building was awarded by the city council in its day.
In 1898 also, Güell asked Gaudì to build a church for his model colony. The project became Gaudì´s laboratory of ideas. Instead of drawing on paper the future church, the master and his collaborators designed a funicular model, much like a spider ceiling lamp, with small weights distributed all over it to help visualize the loads over the structure. Although the project was suspended with the death of Güell and only the crypt of the church was build. It is still an impressive monument because of its unusual shapes in where Gaudì broke away from any existing architecture conventionalisms.

In 1900 Gaudì was hired again by Güell to design and build the Park Güell, which was intended to be a model garden city in the slopes of Barcelona. In the Park Güell Gaudì was able to expand his theories by using the topography as a motif by itself. There are no straight lines, the architecture seems to arise from the earth as if the architect was a magician.
While working in the Park Güell Gaudì was commissioned to build another summer house named Casa Figueras but mostly known as Bellesguard; which can be translated as beautiful view. The house is overlooking the city at the feet of the Tibidabo, in where lie the remains of Bellesguard, a palace built by the Catalan king Martì l´Humà. In respect for the historical site, which remains were preserved, the house was built with a gothic character and using traditional Catalan building techniques. The tower of Bellesguard culminates with the colours of the Catalan flag.

It is worth to notice that beyond the architect´s passion for his work, and his religious convictions, Gaudì could not hide his love for Catalonia. Despite that he refused to run for deputy for the Regionalist League, he prefered to stay focused on his job unlike his teacher Puig i Cadafalch, he was adamant in refusing to speak the official language and instead always used Catalan as a way of political engagement.
From 1923 to 1930, concurring with the last years of the master, Spain was under the dictature of Primo de rivera. During that period, and later again during Franco´s dictature, a policy of erasing Catalan symbols of identity was carried on by the central Government. Among others, the four columns by Puig i Cadafalc, symbolizing the four bars of the Catalan flag, were demolished, the monument homaging Doctor Robert, by Josep Llimona and Gaudì, was removed and the two lamppost in Vic designed by Gaudì and his assistants were tore down and never replaced.
Even Gaudì experienced by himself the aggressiveness towards Catalonia of the authorities. In 1920 he was beaten by the police while assisting the Jocs Florals, a catalan poetry contest. In 1924 he was arrested, for refusing to speak spanish to the police, while trying to assist mass on september 11, catalan national day.

Beyond Gaudì´s concerns regarding Catalonia, the architect was much more troubled about the political and social crisis the country was going through. Although Spain escaped the turmoil of the World Wars, the country faced its own fabricated crisis. In some aspects these were similar to those experienced by many modern industrialized countries, with many people living in miserable conditions, particularly in Catalonia.
Gaudì was not blind to this situation, all the contrary, despite being the architect of the super rich, he was not driven by fame or success. Among his works there were also those intended for humble people, like the already mentioned, Güell Crypt, built for the workers of Güell industrial colony, the Sagrada Família Schools, intended for the children of the builder´s Temple, the Chalet de Catllaràs, for the Güell cement factory workers, and the recently rediscovered and not listed garden, wich bears many similarities with the Park Güell, for the Sant Boi Psychiatric Hospital build by the patient themselves.

In 1906 Gaudì moved with his father and his niece to a house in the Park Güell. The house was designed by Francesc Berenguer, one of Gaudì´s closest assistants, and it was the first one ever owned by the architect. The family moved there mostly to spare the aging architect´s father the need to climb to a fourth floor apartment in the city.
From the Park Güell Gaudì witnessed the city on fire during the Tragic Week in 1909. The city revolted when the King decided to send troops to fight in Morocco. The protests degenerated quick into violent anticlerical riots and almost half of the city churches were burned and looted.
Although the Sagrada Familia was spared from the burnings, Gaudì was shocked by the events and foresaw a bleak future. This explosive situation, society was highly polarized and confronted, was to lead to the Spanish Civil War in 1936.

Besides the political turbulences, Gaudì kept always busy and committed to his job as evidenced by his multiple works, which included both minor and major projects.
In 1900 he decorated an interior salon of the Café Torino, now gone. In 1901 he designed the Portal Miralles. Although the gate designed by Gaudì is still in place, the building of the estate designed by his assistant Domènec Sugranyes has not survived. In 1903 he was commissioned with the sculptor Josep Llimona and Dionís Renart to erect, caved in the mountain of Montserrat, the First Mistery of Glory. In 1904 he collaborated with the painter Lluís Graner i Arrufí in a grotto style decoration for the Sala Mercé, the first cinema in Barcelona that was located in the Ramblas. He also designed a house for the painter that did not went much beyond its foundations. In 1905 he built, the already mentioned, Chalet Catllaràs and the Artigas Gardens, which were abandoned and rediscovered in 1971, in la Pobla de Lillet.
Gaudì was commissioned to carry the restoration of the Mallorca Cathedral in 1903. Bishop Campins trusted Gaudì to perform a reformation of the Cathedral to eliminate the additions accumulated through the passing of the years. Despite the, initial, support from Bishop Campins, Gaudì had to fought against the resistance from the chapter to the many modification the architect and his assistants wished to carry. Alhough the works spanned for ten years, Gaudì finally resigned, again over disagreements, before completing his work.
By 1904 Gaudì was hired by the industrialist Josep Batllò Casanovas to remodelate a residential building, Casa Batllò, in the Passeig de Gràcia, which remains the fanciest street of the city. The facade of the building was completelly trasformed. Although Gaudì never explicitly stated to intend some kind of symbolism with Casa Batlló. It is considered that the house represents the legend of Saint George and the Dragon. Being the house the Dragon and the tower with the cross the hilt of the sword of Saint Georges. The balcony railings are the skulls of the Dragon victims and the columns on the facade their bones, the staircase inside is the spine of the Dragon. When the works were finished the house was nicknamed the house of yawns and the house of bones.

In 1906 Gaudì was hired to design a residential building, located again in the Passeig de Gràcia. Although the building was named after its owner Casa Milà it soon became known, and still as of today, as La Pedrera, which means the stone quarry.
To escape from any routine formula construction, the master avoided to use bearing walls, which would have impose a repetitive pattern on the facade and on each floor. Instead he used columns and girders to support the building, allowing him a maximum freedom that resulted in a particular platform for each floor.
As opposed to Casa Batllò, La Pedrera lacked any colours on its facade. Although Gaudì wanted plants on the balconies to add some colour, he also wished light to play with the curves on the facade to achieve a chiaroscuro effect.
The sculptor and protegé of Gaudì Carles Mani, was asked by the architect to model a monument as an allegory of the Holy Rosary. It consisted in the figure of Virgin Mary flanked by the Archangel Gabriel and Michael and it was to be crowning the building. However, despite the insistence of the architect, the owners refused to have, after the Tragic week, any external religious symbol that can become a target for angry mobs.

According to the sculptor Joan Matamala, who worked with his father Llorenç with Gaudì in the Sagrada Familia, the architect was approached in 1908 by two, unknow, american businessman who proposed him to design a skyscrapper in New York. The main building was to be of 360 meters high, making it the tallest of the city by then. The colossal complex was designed for different uses; residencial, hotel, restaurants, art galleries, dance hall and a museum.
The intense workload the architect went trough during the first decade of the twentieth century came at the cost of a personal meltdown. In 1910 he was forced to leave Barcelona to rest in Vic for three weeks. Again in 1911, afflicted by periodic episodes of brucellosis, the architect was forced to rest in Puigcerdà.
Once La Pedrera was completed, the architect decided to refuse to take any more projects, except for the Güell Crypt in where he worked in parallel for some years, to be able to focus himself in his favourite work the Sagrada Família.

Despite the willingness of the master, the task ahead was huge. The scarcity of funds, back then the temple was entirely fund by donations, made progress very slow. However Gaudì felt this as an opportunity, as a believer he considered everything to be guided by divine providence, to improve and reconsider all technical and artistic details before those were put in place.
Gaudì did a lot of research for the Sagrada Família, including giant models and multiple studies covering specific subjects. The Temple was to be, what Richard Wagner called a Gesamtkunstwerk, the ultimate art work. The architect already tried before to achieve a synthesis of all arts with his friend the painter Graner i Arrufí in Sala Mercè. So did also the architect´s former master Lluís Domènech i Muntaner with the beautiful Palau de la Música Catalana and Hospital de Sant Pau.
For the Temple Gaudì experimented with tubular bells. Those were to be put inside the towers and played from a keyboard through an electronic system to convey musical expression, simiolar to the Palau Güell organ.
To bring life to the temple the sculptures were to be painted, as the Romans and Greeks done, the rest of the Temple was to be painted by time itself. There was to be also kinetic sculptures of cherubs on top of the towers; those would flap its wings slightly with the wind. A 20 meter fountain and a cauldron with fire is to be part of the the future Glory Facade.
The Sagrada Famìlia was to be lit at night from inside, this was something quite new back then, to show that the spirit of God is inside his house. On specific dates, Gaudí wanted to be light projected from each one of the four arm cross on the main tower.
Even though Gaudì was only able to complete one of the four towers of the Nativity facade before passing away. All his work was not in vain, it would be fair to say that providence took the charge of the architect place.







Guardar
